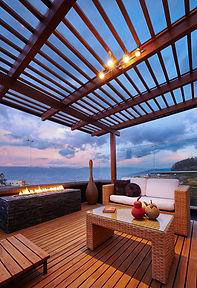 You might be looking for a stand-alone pergola to enhance your garden, or you might need some extra shade over an existing sitting area or outdoor kitchen. We have many options.
You might be looking for a stand-alone pergola to enhance your garden, or you might need some extra shade over an existing sitting area or outdoor kitchen. We have many options.
Our most popular pergola is formed by four evenly spaced vertical posts (or pillars) that are then crossed by beams and open lattice.
We can create a shaded walkway or passageway over a boardwalk. Whether you are looking for a pergola that is attached to your house or a stand-alone piece, Extreme Decks can build it.
GABLED PERGOLA
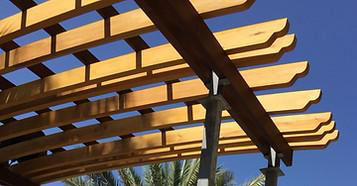 If your roof has gables and you are trying to match the look, a gable roof pergola can offer a way to keep a unified architectural style. Even if you do not have a gabled roof, a gabled pergola is a great option because it has a higher roof and thus can gives a feeling of large space under it. On a gable pergola the rafters are cut at angles and meet in the center of the structure at a ridge
If your roof has gables and you are trying to match the look, a gable roof pergola can offer a way to keep a unified architectural style. Even if you do not have a gabled roof, a gabled pergola is a great option because it has a higher roof and thus can gives a feeling of large space under it. On a gable pergola the rafters are cut at angles and meet in the center of the structure at a ridge
FLAT PERGOLA
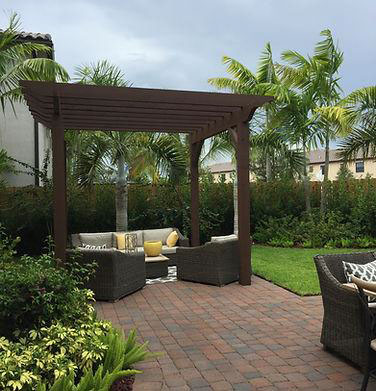 The more common type of pergola has flat rafters that form the main part of the pergola "roof." They are usually spaced 12 to 24 inches apart. They can be made or hardwood or metal, depending on the style you wish to achieve. Another great way to make the pergola blend into the garden and home's style is to cut the ends of rafters with decorative shapes.
The more common type of pergola has flat rafters that form the main part of the pergola "roof." They are usually spaced 12 to 24 inches apart. They can be made or hardwood or metal, depending on the style you wish to achieve. Another great way to make the pergola blend into the garden and home's style is to cut the ends of rafters with decorative shapes.
FREE STANDING PERGOLA
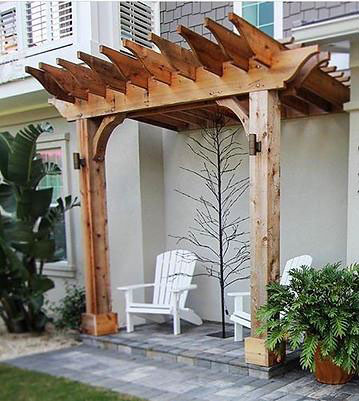 Freestanding pergolas have two beams that are parallel to each other and four posts. A freestanding pergola can be built anywhere in the garden, and is especially popular over decks and outdoor kitchens.
Freestanding pergolas have two beams that are parallel to each other and four posts. A freestanding pergola can be built anywhere in the garden, and is especially popular over decks and outdoor kitchens.
ATTACHED PERGOLA
An attached pergola has the ledger anchored to the wall framing, which means one side is attached to the house. This type of pergola requires less posts than a free-standing pergola.
Tikki Bar
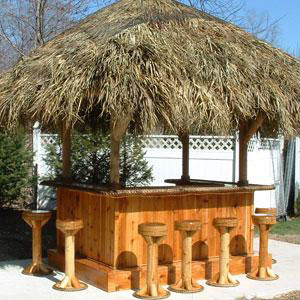
Contact Client Services: 704-618-3869 | Monday-Friday 8am-8pm CST | Saturday-Sunday 9am-6pm EST
Email Client Services: INFO@DECKSANDDOCKSCORPUSCHRISTI.COM